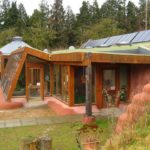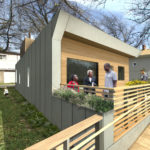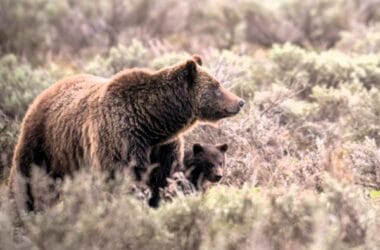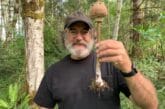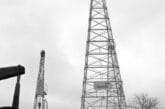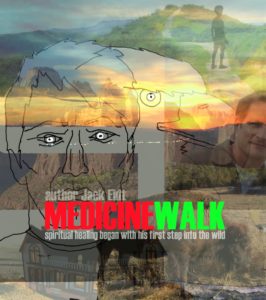In a landscape driven nature restoration on the coast of Cataluña, a former Club Med returns to the wild. Landscape architects EMF teamed up with architecture firm Ardèvol to remove over 400 buildings and transform the landscape into a series of meandering pathways and coastal viewpoints.
[vimeo clip_id="21037947" width=600 height=338 ]
Restoration project area of Tudela-Culip (Club Med) in the Natural Park of Cap de Creus
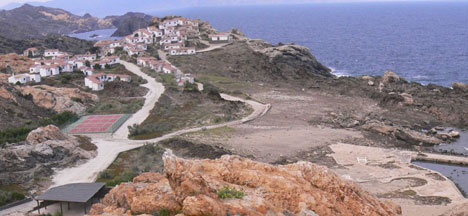

In 1960, Club Med was constructed on the eastern tip of the Iberian Peninsula in one of the windiest and most northern exposed corners of the nation. Club Med at Cap de Creus in Cadaqués was constructed as a private holiday village with 400 rooms that accommodated around 900 visitors in summertime. Life at Club Med was primitive, and meant to foster a relationship with nature. The settlement project is considered to be one of the most notorious examples of modern movement settlement in the Mediterranean coast.
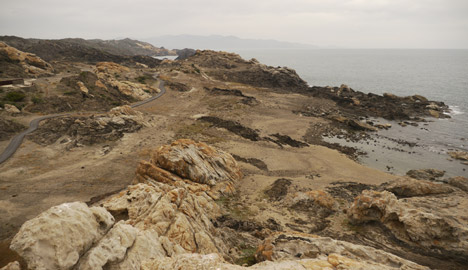

With the rise of democracy and ecological conservation, Cap de Creus was declared a Natural Park in 1998. The cape, including the Club Med surroundings, were given the highest level of land protection because of outstanding geological and botanical values. In the summer of 2003 Club Med was permanently closed, and in 2005, the 200 ha of property was acquired by the Spanish Ministry of Environment and a restoration project was active during 2005 and 2007.
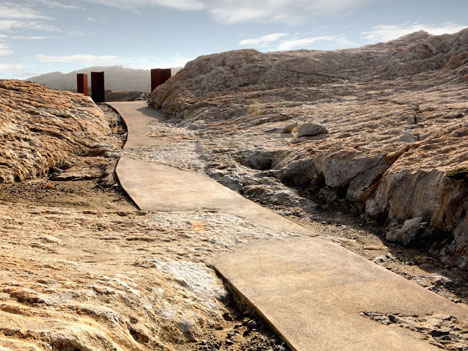

The Tudela-Culip resort settlement was “deconstructed” in 2009-10, its ecological dynamics revived and an innovative public use landscape project was begun for its rediscovery. In turn, the work became the Mediterranean coast’s biggest deconstruction & restoration project ever.
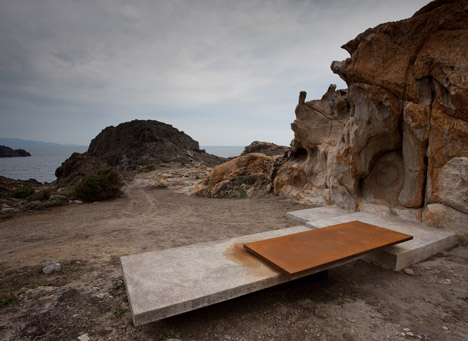

Working alongside over 50 specialist consultants, EMF and Ardèvol were able to deconstruct most of the buildings of the Tudela-Culip and restore the natural landscape amidst a series of architectural interventions.
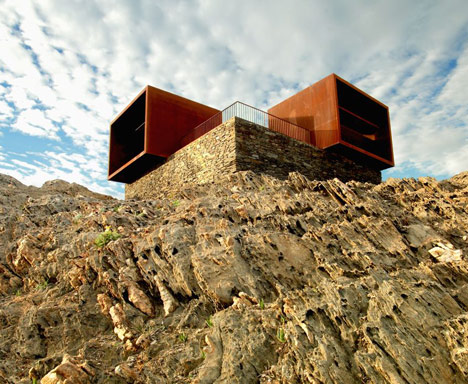

The most prominent addition to the site is the Cubes Viewpoint, a pair of Corten steel structures facing out to sea, while slabs of stone and more Corten steel were used to create seating areas and landmarks elsewhere around the park.
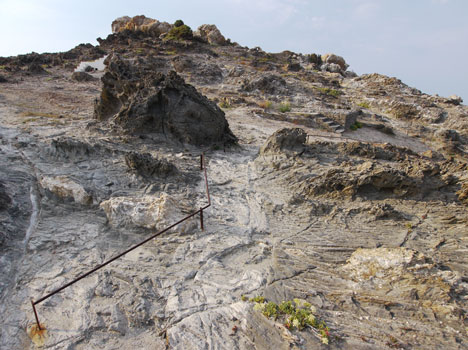

Pathways are divided into a three-tier hierarchy. The main access road is laid in asphalt, secondary pathways are formed from concrete, and informal routes are defined by ankle-height metal railings.
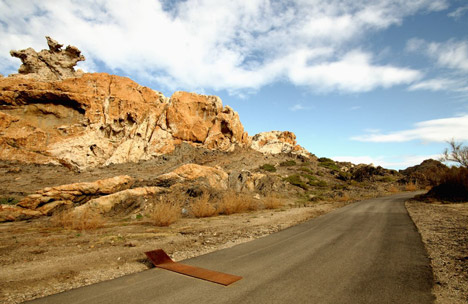

Small Corten panels scattered around the site feature cutaways that highlight how some of the natural rock formations resemble animals.
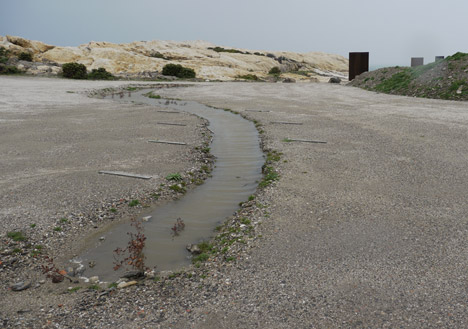

The five-year-long project was completed in 2010, but recently received the Rosa Barba European Landscape Prize at the 7 European Biennial of Landscape Architecture.
Photography is by Martí Franch, Pau Ardèvol and Esteve Bosc.
Location: Cap de Creus cape, Cadaqués, Catalunya, Spain Area: 90 ha Period of design: 2005-2007 Implementation period: 2009-2010
Landscape architects: EMF landscape architects – Martí Franch Collaborators EMF: M. Batalla, M. Bianchi, A. Lopez, G. Batllori, L. Majer, C. Gomes M. Solé, L. Ochoa, J.L Campoy Architects: J/T Ardèvol S.L. – Ton Ardèvol Collaborators Ardèvols: Raul Lopez, Cristina Carmona.
Sources:



