Tall buildings tend to use massive amounts of energy with big carbon footprints. One new Viennese project featured in Passive House Plus shows that high rise doesn’t have to mean high environmental impact.
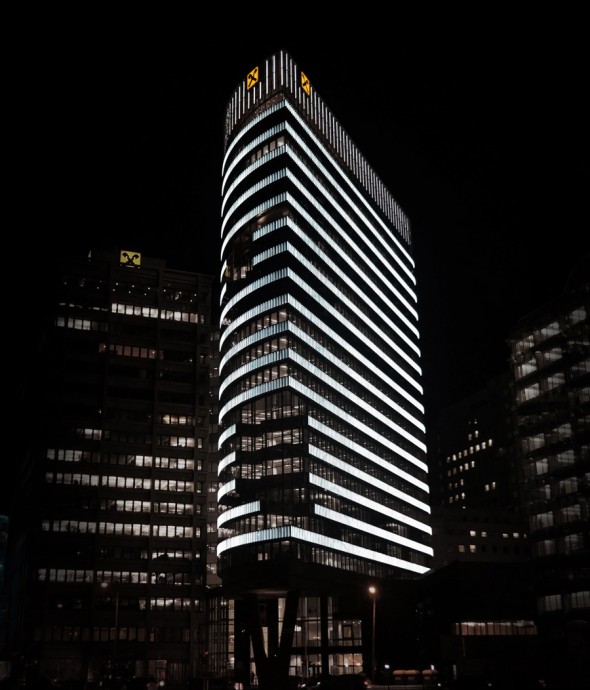

World’s first passive house office tower certified
By Jeff Colley, Published in Passive House Plus
In a world first, the RHW.2 office tower in Vienna has achieved the passive house standard. The certificate was presented by Susanne Theumer of the Passive House Institute on the 20th floor of the building with a prime view of the old city. Perched on the bank of the Donaukanal – or Danube canal – the glazed façade of RHW.2 rises almost 80 meters (260 feet) high. The building – which boasts superior indoor air quality and minimal energy consumption – is home to 900 employees of the Austrian Raiffeisen-Holding Group.
“This building proves once again that the passive house standard and good architecture are perfectly compatible”, said Prof. Wolfgang Feist, director of the Passive House Institute.
The Passivhaus concept results in buildings that use lots of insulation and careful design to reduce energy consumption to a fraction of conventional buildings. In North America, they call it Passive House, which is a mis-translation of Haus; it can mean any kind of building. In this case, it is the first high-rise office building to be formally certified as meeting the standard. — Lloyd Alter, “Treehugger”
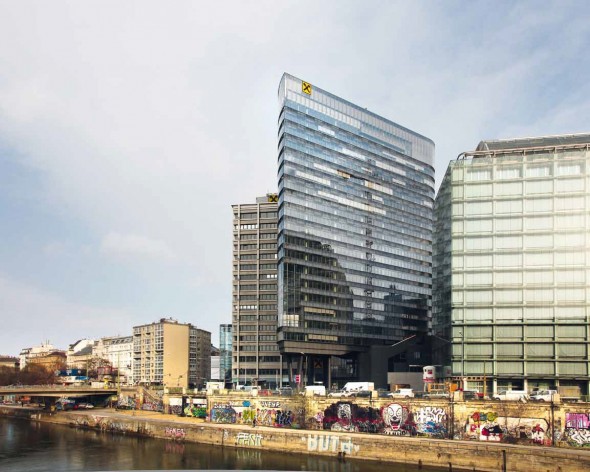

In early July, an international group of passive house experts – who had travelled to Vienna for a passive house summer academy – came to visit the high-rise building. According to the building’s project manager Wolfgang Pundy, the building is strictly in line with the Raiffeisen group’s climate protection objectives. “This certification proves that the path we have chosen to take for our new office building is the right one,” he said.
The goal of a passive house is to retain as much heat as possible. “Passive” refers to the building’s use of natural resources such as capturing solar energy and applying that gain to a well-insulated, nearly air-tight structure for heating and minimizing cooling load in warm months through window placement and shading. The passive house slashes the energy consumption of buildings by 90 percent.
The building’s energy concept is compelling: energy is provided by a photovoltaic system as well as a combined heat, cooling and power plant. Even the waste heat from the data center is re-used, with cooling partly coming from the Donaukanal. The decisive factor in achieving the passive house standard was the radically increased efficiency of the façade, the building component connections, the mechanical systems – and even the coffee machine. In combination with optimized shading equipment, the heating and cooling demand was reduced by 80% compared to conventional high-rise buildings.
After the award ceremony in the RHW.2 tower, the international experts moved on to see other outstanding projects in the region. In Korneuburg, just north of Vienna, the group visited the new regional and district court – and its adjacent correctional facilities. The building complex built to the passive house standard demonstrates how smart planning can accommodate the high levels of energy efficiency and comfort required in such buildings.
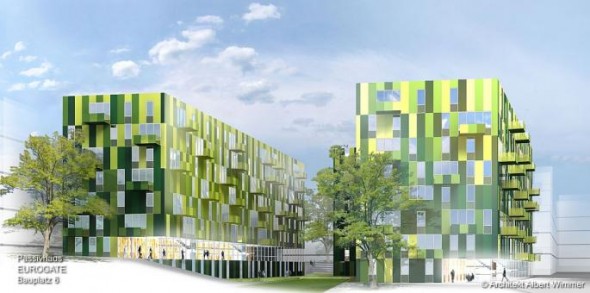

According to the institute the Vienna region is setting the pace in passive house, not only with its beacon projects but also with the number of completed buildings. The Eurogate district, an area entirely consisting of passive house buildings, stands as a shining example, the institute said.
Upon completion of the first construction phase, 7,000 occupants in 800 apartments will be able to benefit from the advantages of this energy efficient construction method. The international guests also viewed one of five passive house student hostels, developed by the Viennese company OeAD-GmbH. A total of 15,000 students from all over the world have already had the opportunity to experience what modern and sustainable living means during their stays in Austria.
The excursion was part of a six-day summer academy, organized in Slovakia by the International Passive House Association (iPHA). The visit to Vienna followed an invitation by Austrian passive house expert Günter Lang of Lang consulting. The iPHA is a global network of passive house stakeholders including building owners, architects, scientists and component manufacturers, with membership open to all.



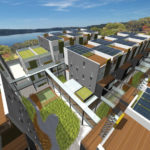

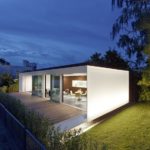
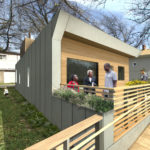



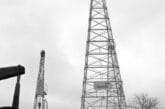


Who are the architects behind the RHW 2 tower?
It’s designed by Atelier Hayde Architekten for the Austrian Raiffeisen-Holding Group.
Pingback: Hans Hollein: Creative Force of Postmodernist Design | WilderUtopia.com
Pingback: Unsustainability of Starchitect Spectacle | WilderUtopia.com