Developer David Mirvish hopes his string of sculptural towers in Toronto arts district will provide an antidote for the banality of the traditional glass box condo tower. “I am not building condominiums,” he said at the announcement. “I am building three sculptures for people to live in.”
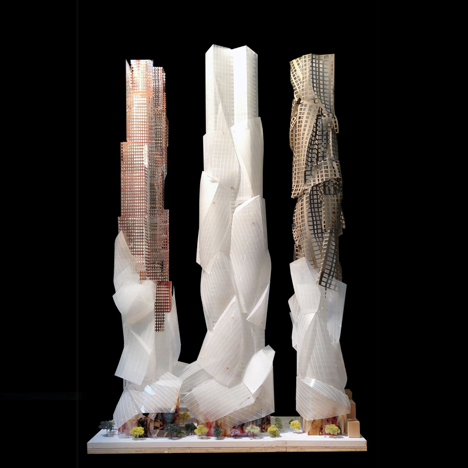

Introducing the Gehry Trio
By Clara Freedman, from The Architect’s Newspaper
It appears Frank Gehry’s 76-story Spruce Street tower in Lower Manhattan is just his opening act for large-scale urban projects. Canadian real-estate mogul and arts enthusiast David Mirvish has tapped Los Angeles-based and Toronto-born Gehry to design three distinctive 80-story condo towers in Toronto’s entertainment district. Gehry and Mirvish unveiled the design for the stacked towers, which will overhaul an entire city block from King Street west to Pearl Street replacing the renowned Princess of Wales Theatre, at a recent press conference.
Two of the three towers rise from a six-story, stepped podium housing a new 60,000-square-foot museum to accommodate Mirvish’s extensive abstract art collection and space for the OCAD University Public Learning Centre for Visual Art, Curatorial Studies and Art History including galleries, studios, a lecture hall, and seminar rooms. A schematic model shows his signature abstract cladding style forming ribbons across the façade.
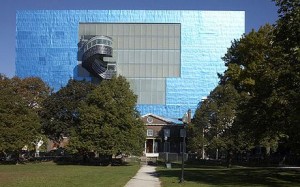

National Post: How would you describe the state of architecture in Toronto? Gehry: Mostly banal, like every city in the world. The 19th century was the last time somebody created a homogeneous or connected environment. Democracy works against that because everybody has a right to do what they want, and bad developers have a right to chintz on buildings and get away with it. That seems to be the pro forma. These are people who live here and have lived here all their lives, and they don’t seem to care that they’re trashing the environment.
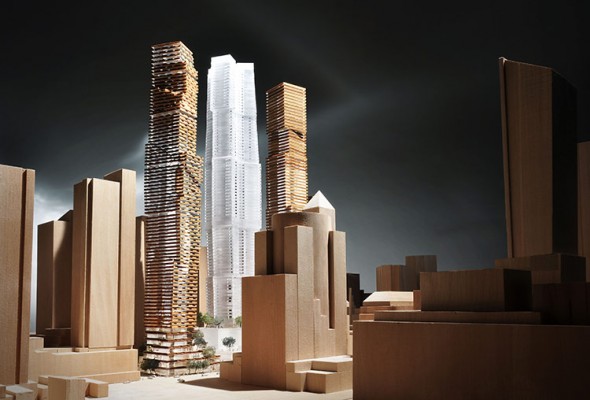

Gehry described the podium and its landscaped rooftop terraces as blending the height of the towers with the city’s human scale. “We hope to deliver a street scale that is evocative of old Toronto,” he said at the press conference. “With this project, I wanted to create buildings that were good neighbors to the surrounding buildings and that respected the rich and diverse history of the area. I also wanted to make nice places for the people who live in and visit the buildings.”
Mirvish hopes the project will provide an antidote for the banality of the traditional glass box condo tower. “I am not building condominiums,” he said at the announcement. “I am building three sculptures for people to live in.”
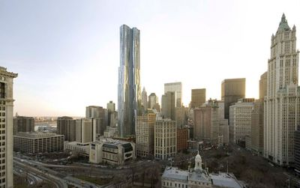

Nicolai Ourousoff on Gehry’s Spruce Street Tower in “The New York Times“: Mr. Gehry is also making a statement. The [76-storey] building’s endlessly shifting surfaces [10,500 individual steel panels] are an attack against the kind of corporate standardization so evident in the [Lower Manhattan] buildings to the south and the conformity that it embodied. He aims, as he has throughout his career, to replace the anonymity of the assembly line with an architecture that can convey the infinite variety of urban life.
From Richard Prouty on the Spruce Street Tower: The building may turn its ugly backside to Wall Street, but its developers managed to wedge it into Manhattan’s financial district, a place that seems more and more like a threat to democracy, not the expression of its highest values. Here’s a building with crass divisions of public and private space, with nakedly elitist divisions of labor, that’s accessible only to wealthiest 1% in the nation–is this what democracy in the digital age looks like?
Plans to demolish the two-decade-old Princess of Whales Theater, built by Mirvish’s father, Ed, have drawn criticism from the Toronto arts scene. The theater has become something of an icon for Toronto theatergoers.
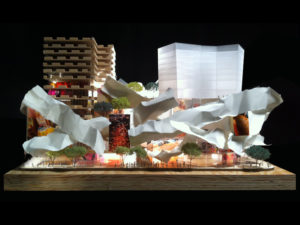

Peter Kofman, project manager at Projectcore, who is charged with “translating” Gehry’s creative design into concrete and steel, said that Mirvish believes the complex is the “natural progression of the entertainment district and the next step in the growth of Toronto,” noting that Mirvish’s family owns the theatre and many of the neighboring properties. “We will have much more success” in creating an elevated shape for the arts and entertainment district if “we can utilize the full block,” said Kofman when asked about the need to tear down the theater.
Plans for the towers must go through a community input process before they are approved, but Mirvish estimated that the phased project could be done in three to seven years.

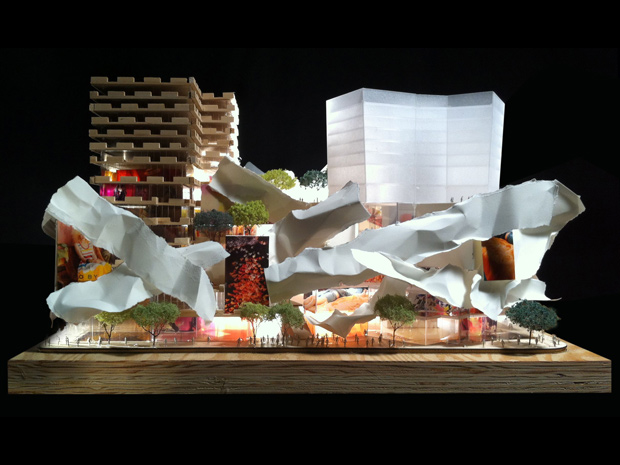





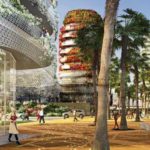






Pingback: Hans Hollein: Creative Force of Postmodernist Design | WilderUtopia.com
Pingback: French-Designed Flower Towers Planned for Casablanca | WilderUtopia.com