As the Western U.S. and beyond continues with massive wind-driven, high-intensity fires that often turn deadly, Naomi Pitcairn recommends retrofitting homes for wildfire with fire-resistant resiliency on the Wildland Urban Interface. This is Part I of a three-part series.
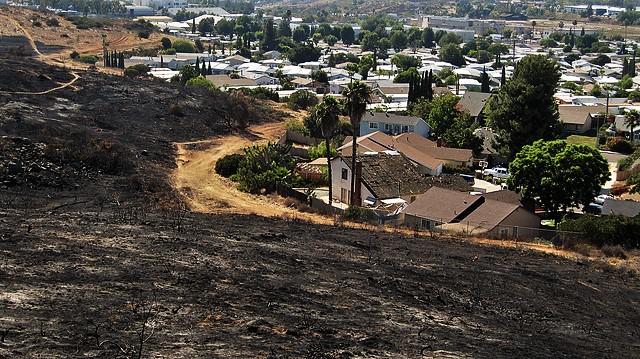

How to Wildfire-Proof Your Home on the Wildland Urban Interface
Part I By Naomi Pitcairn
I moved to Santa Paula, California, in 2014, into an old, wood frame house in what I now know is referred to as the Wildland Urban Interface (WUI). I was proud of the job I was doing clearing brush for my “defensible space.” It was a lot of work but I felt safe and happy in my new home. And then…the Thomas Fire. I spent the first 11 days of the fire watching the flames burn towards Fillmore and reading a firefighting textbook, the only thing I could concentrate on after a day of raking leaves and running to the dump with what had once seemed like potentially useful lumber.
The section of Essentials of Firefighting that interested me most discussed building construction. I became morbidly fascinated to learn that my house was considered “Type V,” what I interpreted to mean “the fifth best kind” construction. I admit that Essentials of Firefighting did not specifically say: “this is bad and dangerous,” but I read between the lines. I found out that most of us live in such buildings. A wood frame house is probably a good thing in an earthquake and not so much in a fire, especially when the lumber used is synthetic like particle board. Adhesives that hold those particles together are often extremely flammable. The only good fire news my textbook had for me, the older-home owner, is that my house doesn’t have too many flammable adhesives. To add insult to injury, my insurance company decided, no longer to insure possessions that live in the 93060 ZIP code.
FEMA’s online “Home Builder’s Guide to Construction in Wildfire Zones” has fantastic guidance on new and existing buildings. It’s easy to find if you google something like “FEMA wildfire fact sheet windows” or “FEMA guidelines exterior walls fire.” All the information is neatly divided up by category into “fact sheets,” so you can look for “decks” or “roofs” individually if you are not interested in reading the entire manual like I was. I found these guidelines to be clear and informative and probably the best and most complete source of information on this topic, as the county tends to focus mostly on defensible space which I already know about. I was looking to take a step further. I liked the “fact sheet” organizational style enough that I decided to divide this article into sections as well so that readers only need to read about the issues that most concern them.
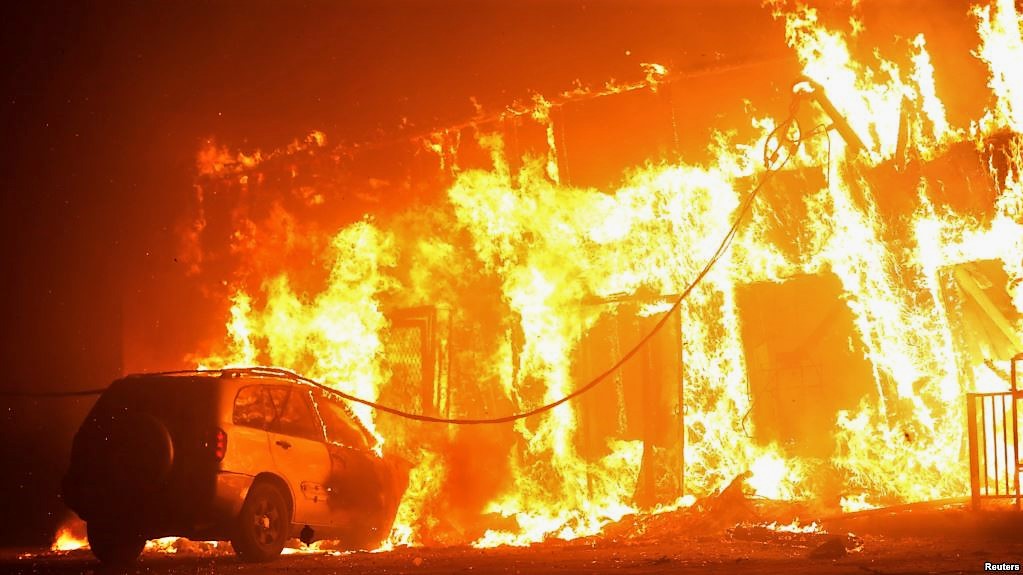

THE BUILDING ENVELOPE
Houses need to be sealed up tight.
FEMA’s guidelines on construction start with the concept of the “Building Envelope” which is made up of the doors, windows, walls, etc. that separate the interior of a home from the exterior. Your home’s entire envelope needs to be sealed up or hot gasses and embers can get in wherever you leave openings large enough. You need to assess all of the envelope’s weaknesses, anything that is built from flammable materials and any holes bigger than ~1/8-inch, especially if they face the East/West winds.
“Unless construction measures that provide protection from a wildfire are implemented, heat and embers can penetrate the building envelope at vents, unsealed mechanical or electrical openings, and through windows broken by heat or wind-blown firebrands. When these openings are penetrated, the building can burn from the inside out. If the envelope has been designed and constructed to be fire-resistant, both the exterior and interior of the building will be more capable of resisting a wildfire long enough for the danger to pass or for firefighters to arrive.” – FEMA
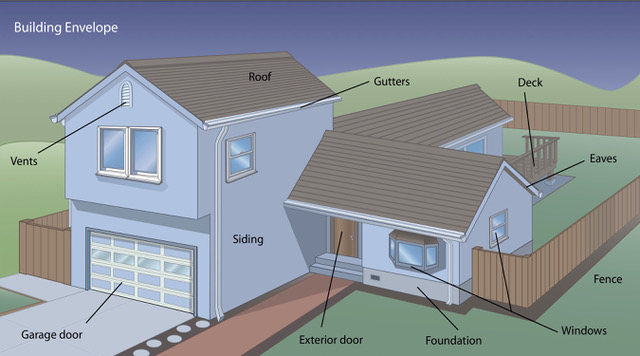

ROOF
Your roof is key to your home surviving a wildfire.
“The most common cause of a house burning in a wildfire is having a wood roof.” – Fire Expert and Chaparral Researcher, Richard Halsey
“Though wood shingle roofs have not been allowed in California for many years, for a person with an older home that still has a wood roof, it is time for a change.” – Sustainability Architect Carl Welty
“The probability that a home will survive a wildfire is greatly influenced by the components of the roof assembly. The type and arrangement of the components govern their potential for ignition and their propensity to transfer heat into the interior of the building.” – FEMA
A roof assembly’s resistance to external fire is rated by “measurements of the surface spread of flame, the ability of the roof to resist fire penetration from the outside and the potential of the roof covering to develop flying pieces of burning material” according to FEMA who recommends only Class A roof assemblies in WUI areas.
Unfortunately, there is a range of protection within the Class A rating. For example, “some Class A assemblies have noncombustible roof coverings (such as clay or concrete tiles and metal panels), while others have combustible coverings (such as asphalt shingles and low-slope membranes).” Since not all Class A ratings mean equal protection and because roofs are complex and vulnerable to fire, they deserve serious and thoughtful consideration. If you have an attic, a visit may be in order.


TWO TYPES OF ROOF
There are steep-slope and low-slope roof.
Steep-Slope Roofs like the one on my house are at risk of embers being blown under their roof coverings, even if those coverings are fire resistant. Because of this, it’s really important to install an enhanced, fire resistant underlayment like a mineral-surfaced cap sheet that’s rated for a Class A rated assembly.
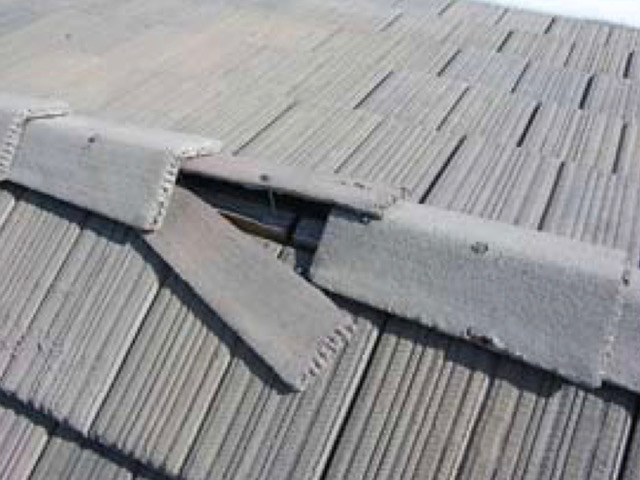

FEMA recommends normal, not lightweight clay or concrete tiles for steep-slopes because of their greater mass. If the tiles are installed over wood battens though, embers may still be blown under the tiles and ignite the battens. FEMA recommends using fire-retardant treated battens and putting birdstops at the eaves.
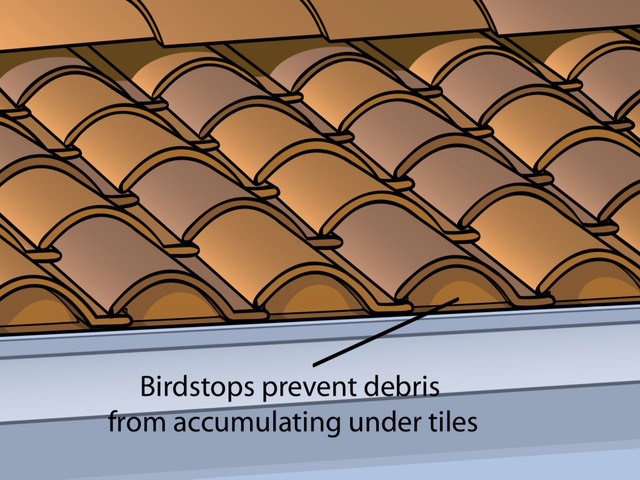

Low-Slope Roof. There are a variety of Class A rated coverings for low-slope roofs. FEMA is very clear that Polyisocyanurate roof insulation should be installed. According to one of numerous manufacturers, it has a “high level of inherent fire resistance when compared to other foam plastic insulation due to its unique structure of strong isocyanurate chemical bonds.” Immediately below the roof membrane, 5/8 “ gypsum roof board that complies with ASTM C 1177 should be installed. You can also add 17lbs per-square-foot-minimum concrete pavers for more protection. Concrete is an excellent heat barrier.
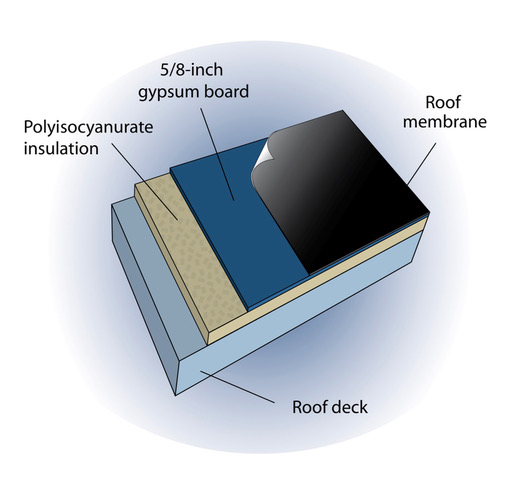

If you’re thinking of going with metal shingles or panels, know that although they are non-combustible, like all metal, transfer heat so if they are installed over wood battens, those wood battens should be fire-retardant-treated. Metal roofs over a wood structure (on a house) is required to have a thermal break between the metal roof and wood wall or roof framing – the code does not allow this condition, however. If you use wood decking, you should install 5/8” gypsum roof board (complying with ASTM C 1177) immediately below the membrane. You can have a Class A rated wood roof if the shingles or shakes are fire-retardant treated and a specific cap sheet underlayment is installed.
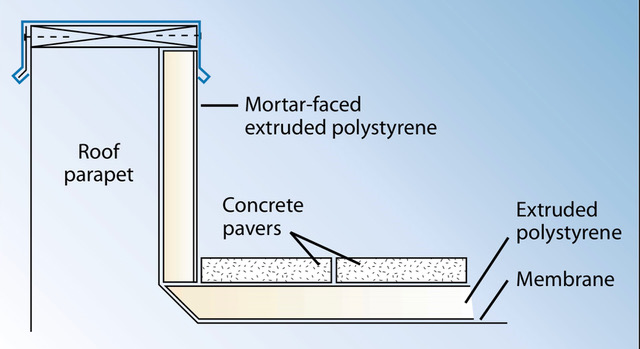

KEEP THE ROOF CLEAN
Even the best roof needs to be kept clean of debris.
My attic visit revealed that my roof assembly is made up of wood shingles covered by asphalt shingles with no underlayment in some places. I’m not sure what class that puts it in, but I’m assuming a failing grade since some of the outer shingles are peeling up, creating little, future ember nests.
The good news is that at least, my roof is free of debris for now. Since I can’t bear to cut down the tree that litters leaves all over, I’ve decided to practice what I call “fire hygiene.” I’m up on the roof with my blower every week when I clean house. It’s part of the ritual now. Of course after that I also have to rake up all the leaves I blew off. When I’m tired of doing all that, maybe I’ll cut down my beautiful tree that keeps the sun off my house. I hope it never comes to that but leaf litter on your roof is a big no-no according to all the fire experts.
Roof Maintenance
-
The homeowner should have roof debris removed from the roof surface and gutters regularly.
-
Aging does not affect the ignition potential of tile. However, some roof coverings, such as wood or fiberglass-reinforced asphalt shingles, become more susceptible to ignition as they age. The roof covering should be replaced before deterioration of the covering significantly degrades resistance to ignition.
-
Birdstops should be inspected annually to ensure that they have not fallen out of place. – FEMA
CRAWLSPACE, ATTIC, VENTS
Vents can make the difference between losing or not losing your house.
WUI homes ideally should not have crawlspaces or attics like mine does. It definitely seems like everything that keeps a house cool or ventilated is a fire risk; not just my attic but beautiful, old shade trees, deep eaves, vine covered pergolas and any HVAC fan you forget to turn off. I deeply resent the fact that everything I like is flammable, but the sad truth is that attics and basements are often places where fires enter a building. The same vents that circulate fresh air and keep mold at bay are also holes in your building envelope. Vents are one of the main entry points of fire. The wind can blow embers right into your house through your vents unless their screen mesh is a maximum of 1/8-inch. The good news, after all that bad news, is that fixing your vents is relatively inexpensive.
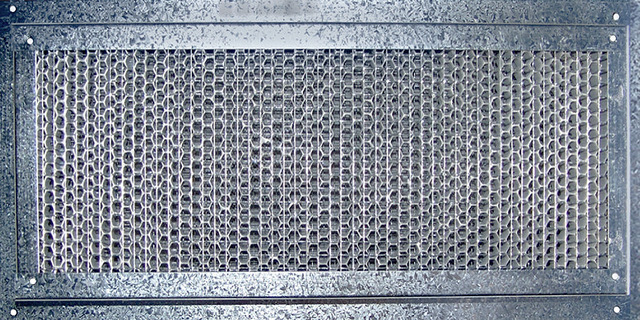

Vulcan vents are an interesting alternative. What makes the Vulcan Vent different is two things: a smaller mesh size and an active defense measure against flame. Once the mesh fully expands in 350 degree heat, zero flame passes through. The process uses intumescence. The mesh is coated in a formula that will expand and close off completely. They have to be replaced after a near fire event.
I’m going with those, although FEMA doesn’t mention them. I like things that will happen automatically without me having to be there to implement them. It’s bad enough having to remember to trip my main circuit-breaker when evacuating.
Vent Maintenance
-
The homeowner should periodically have someone professional remove debris that has accumulated near or on vent openings, vent screens, and louver blades.
-
The amount of vegetation near vent openings should be limited.
-
The HVAC system, including exhaust fans, should be turned off when a wildfire threatens. Attic exhaust ?fans should also be shut down. Attic exhaust fans that are controlled by a thermostat may need to be deactivated by tripping the circuit breaker. – FEMA
This is Part I of a three-part series. To read the rest, click on Part II and Part III.
Naomi Pitcairn: MFA Parsons School of Design, Design and Technology. BA – NYU. Photographer, writer, prankstress, Chalkupy organizer, artivist, whistleblower supporter.
Updated 25 May 2023



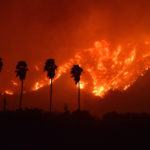






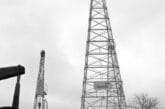


Hey, this is really helpful. Thanks.
Pingback: Rising from the Ashes: Wildfire Resilience for Los Angeles - WilderUtopia